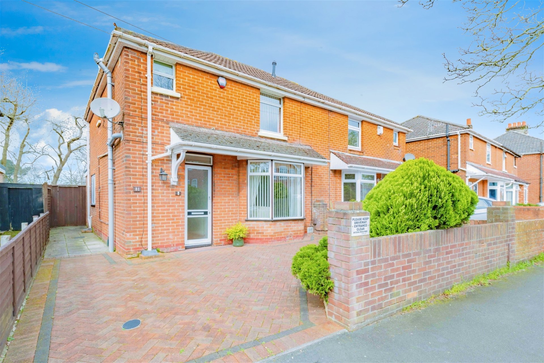
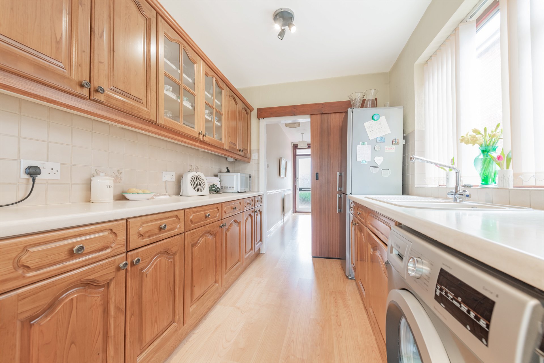
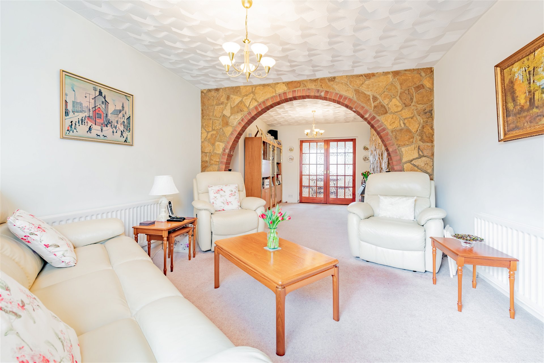
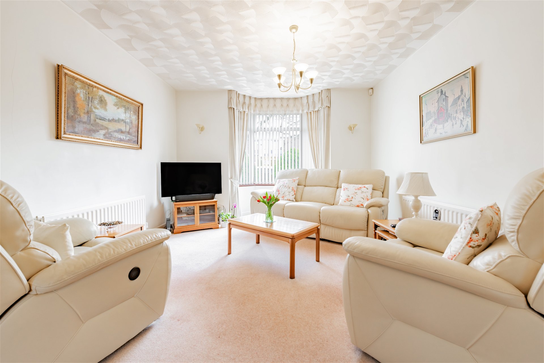
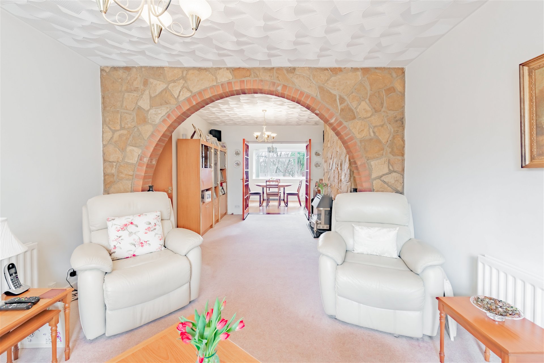
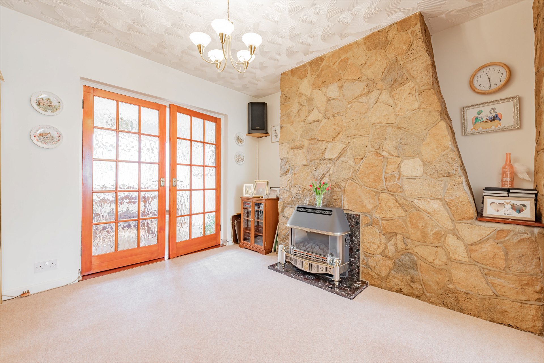
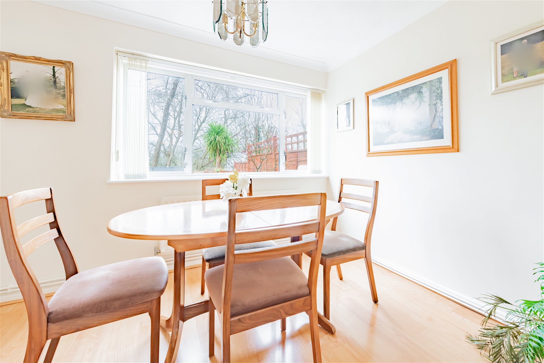
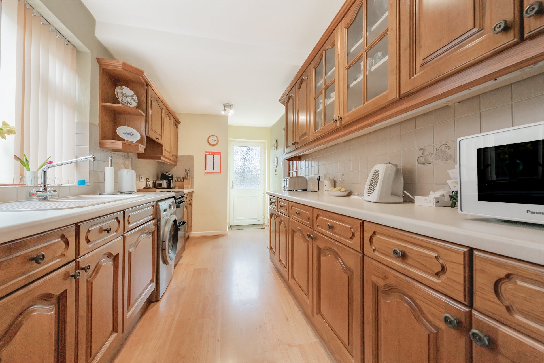
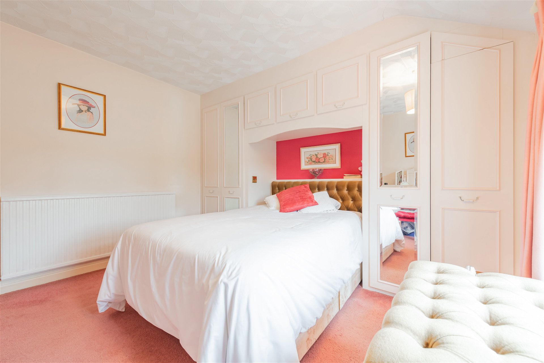
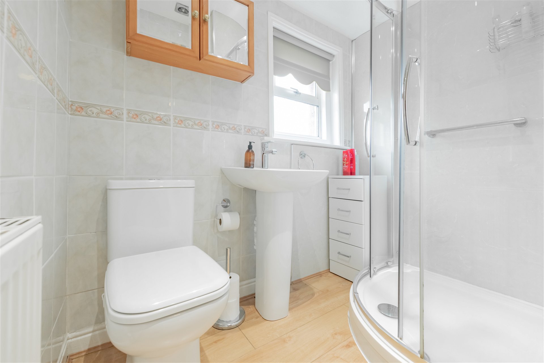
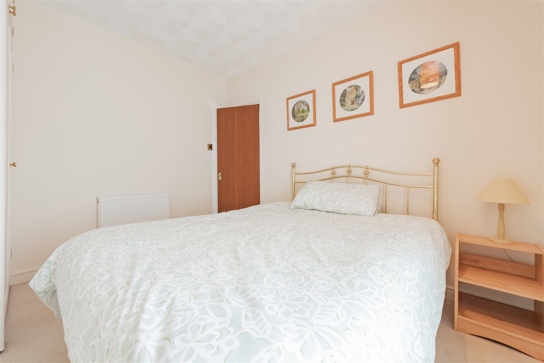
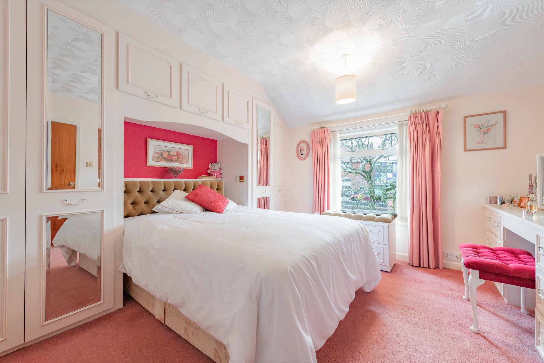
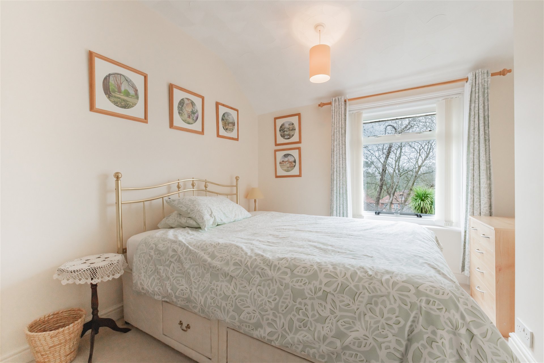
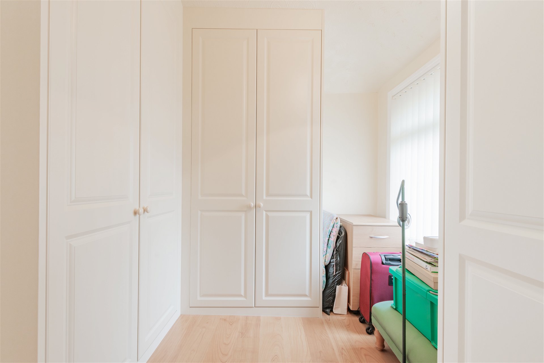
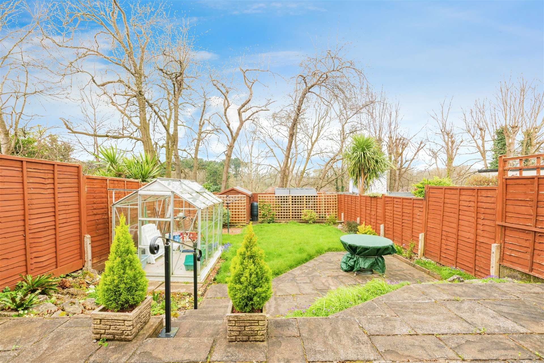
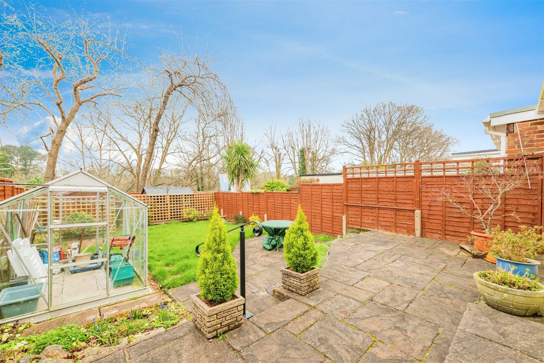
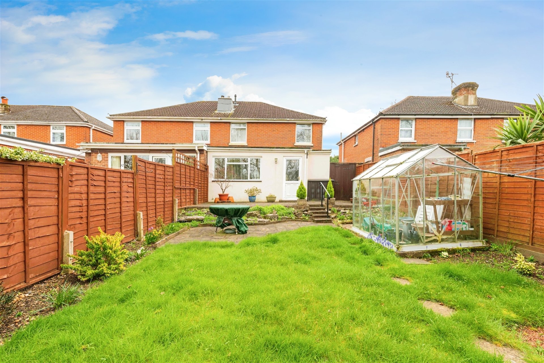
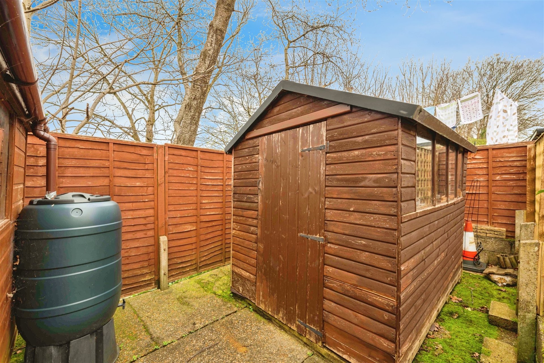
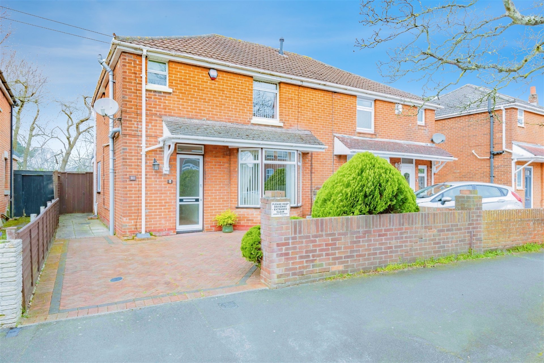
Semi-Detached House Under Offer
Guide Price £315,000
Welcome To King Edward Avenue! This fantastic home is set on one of the most prestigious roads in Regents Park. The home has been extended to offer another reception room to the rear and has the added benefit of three well- proportioned bedrooms. The ground floor offers a galley style kitchen and three reception rooms and the first floor has a refitted shower room, The property is also home to a private rear garden which needs to be viewed to be appreciated.
Situated in Regents Park this property offers easy access to the popular shopping area of Shirley High Street which benefits from a range of chain stores including Sainsbury's, Iceland, Wilkinson's, Lidl and a number independent retailers. There is a range of public transport on offer including rail travel from Southampton Central Station and Millbrook train station. The M3 can be accessed through Winchester Road and Bassett Avenue and the M27 can be accessed via Millbrook Road, leading onto the M271. Southampton is a historic port city on England's south coast which offers a range of shopping and leisure facilities including Ocean Village, West Quay, the Cultural Quarter, Mayflower Theatre and the Civic Centre.
The property is approached via block paved driveway providing ample of road parking. A storm porch leads to the front door, opening up to the spacious entrance hall. Stairs lead to the first floor, with two storage cupboards under and the living accommodation is located to the right, stretching the length of the house. To the front aspect you have the lounge, offering a bay window to the front aspect. A brick construction archway leads through to the dining room, where a gas fired fireplace can be found. Double doors lead through to the extra reception room. This is located right next to the kitchen, making an excellent dining room with garden views to the rear. The kitchen area has also been extended. Set with a range of eye and base level units with complimentary work surfaces and tiled splash backs, this well designed kitchen is extremely practical. There is a built in sink with drainer unit and space for a number of freestanding appliances to include; freestanding fridge/ freezer, washing machine and oven/ hob with extractor over.
The first floor offers three fantastic bedrooms. To the front aspect is the master, a beautiful double room with a built in storage cupboard. Bedroom two is set to the rear and again is a well proportioned double. Bedroom three has two built in wardrobes, a single bedroom which could be reconfigured by the next owners. There is a shower room to the front aspect which has been refitted with a large corner shower tray, low level W/C and wash basin.
Externally the property has an extremely private rear garden which is enclosed by wood panel fencing. There is a secluded patio from the rear door, an ideal family sitting area. A small step leads down to another area of patio and this is edged by an area of lawn and a greenhouse. An area of trellis which conceals two garden sheds.
Useful Additional Information
Tenure: Freehold
Parking: Driveway located at the front of property
Sellers position: The sellers have their eye on somewhere with no chain
Heating: Gas Central Heating
Council Tax Band: C
Flood Risk: None
EPC: TBC
Disclaimer Property Details: Whilst believed to be accurate all details are set out as a general outline only for guidance and do not constitute any part of an offer or contract. Intending purchasers should not rely on them as statements or representation of fact but must satisfy themselves by inspection or otherwise as to their accuracy. We have not carried out a detailed survey nor tested the services, appliances, and specific fittings. Room sizes should not be relied upon for carpets and furnishings. The measurements given are approximate.
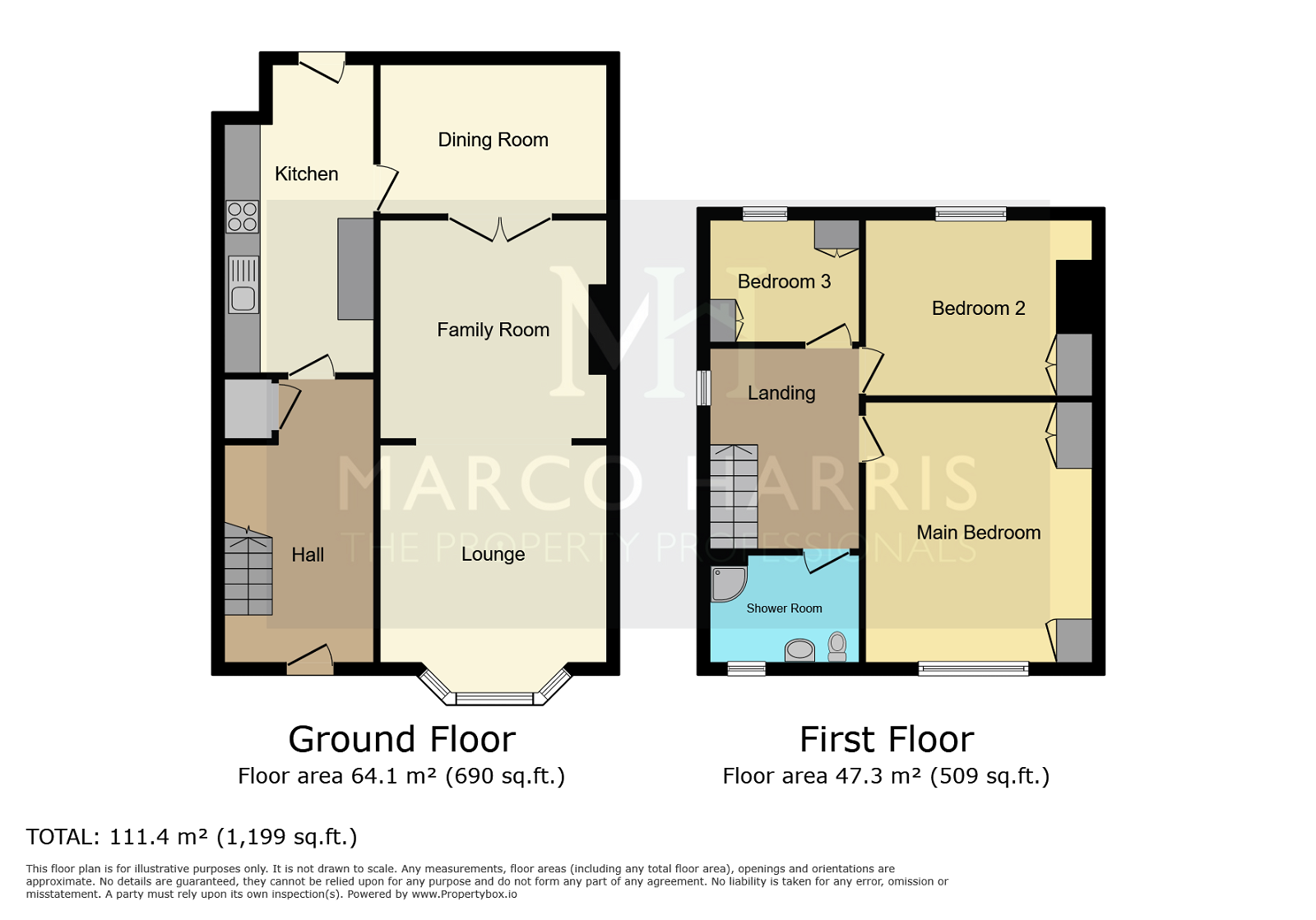
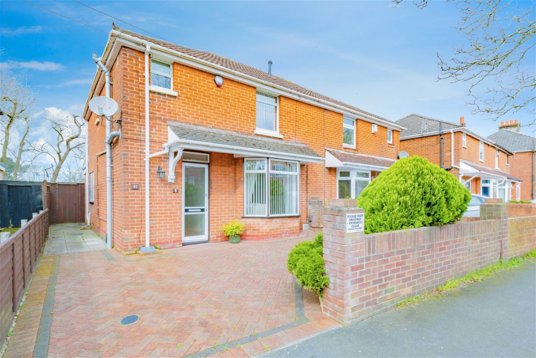
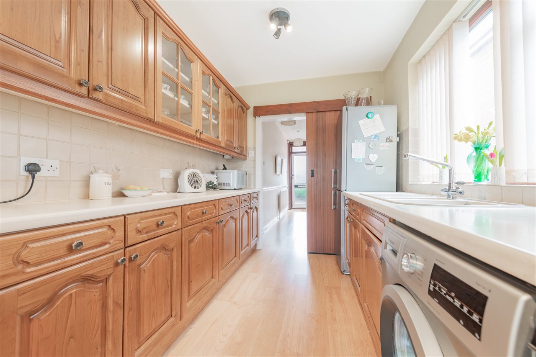
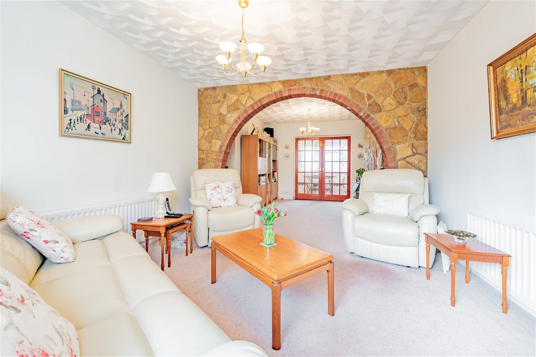
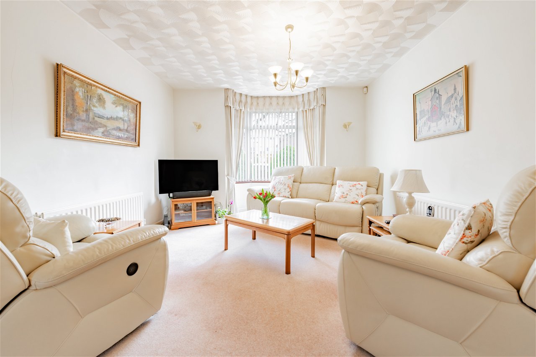
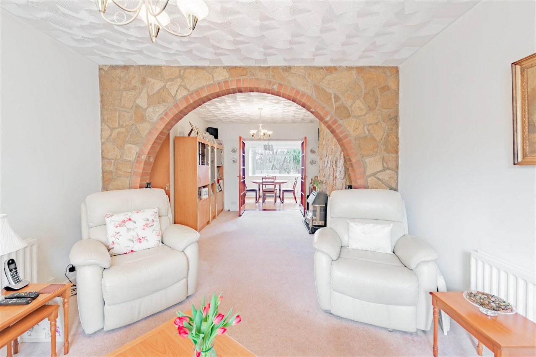

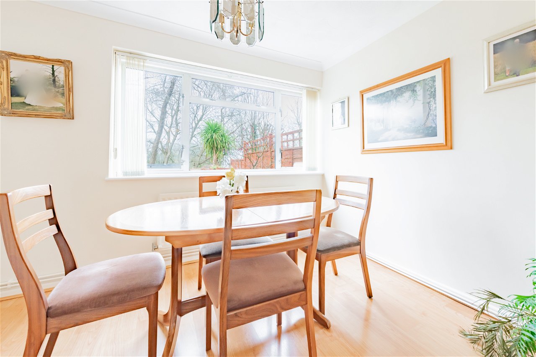
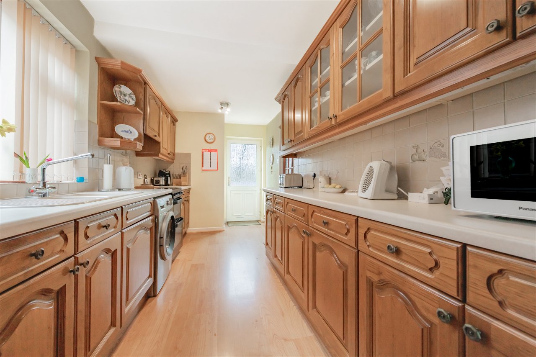
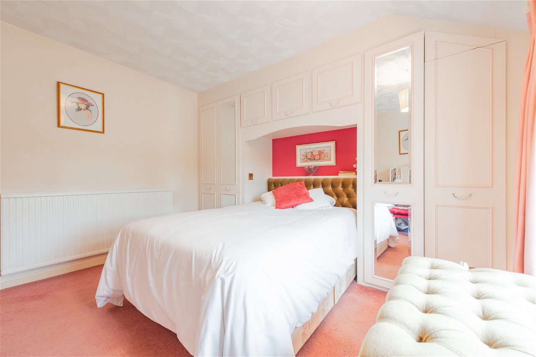
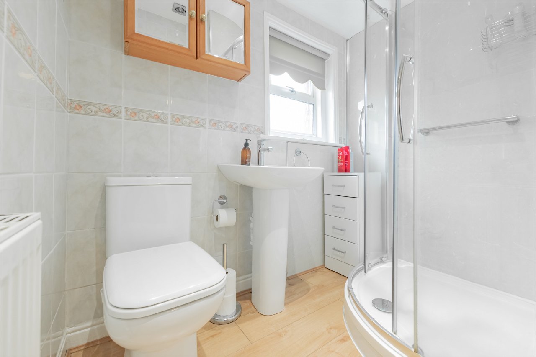
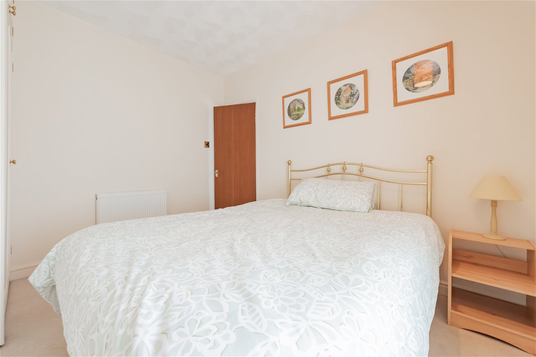
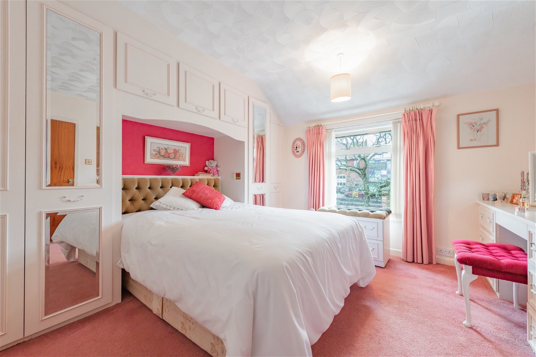
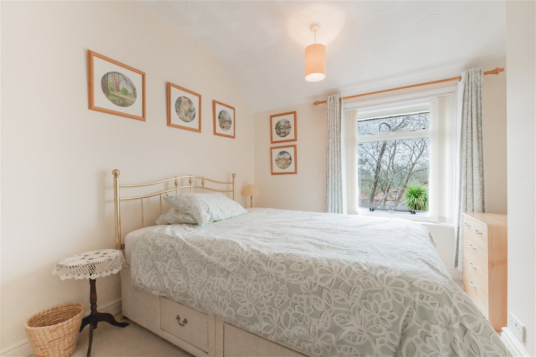
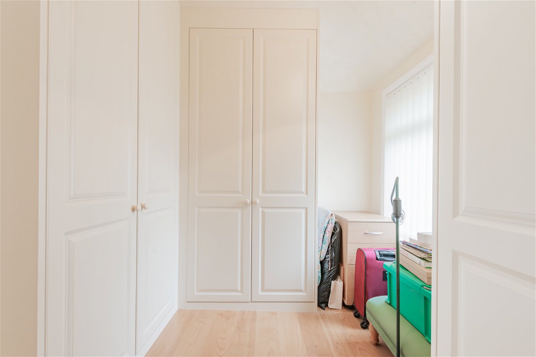
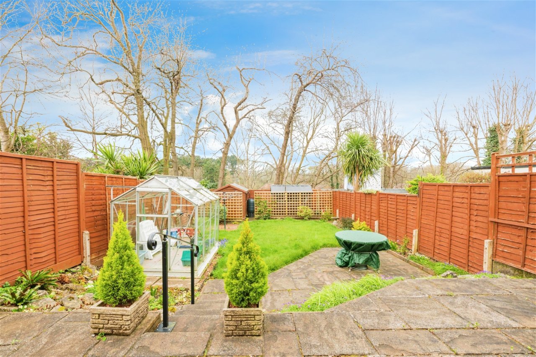
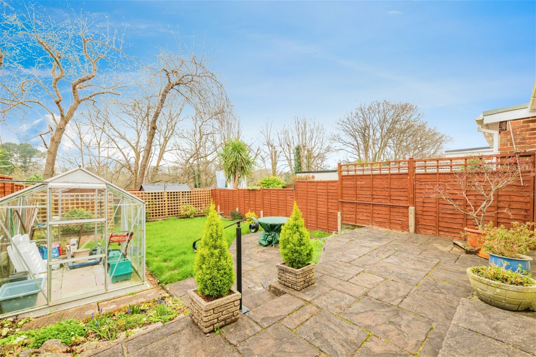
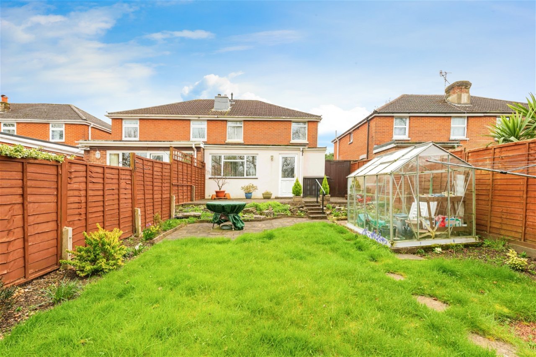
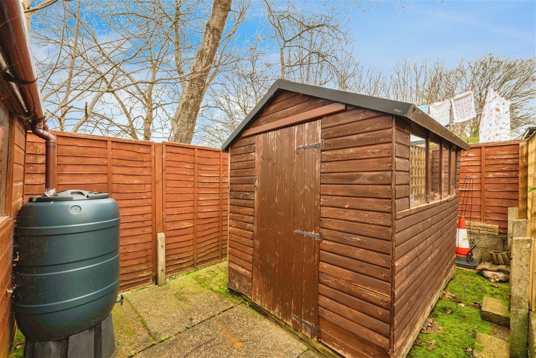
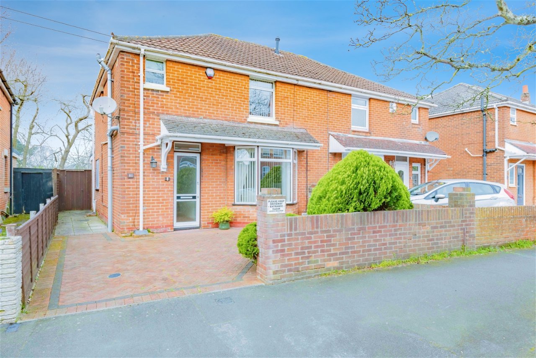

68 Botley Road, Park Gate, SO31 1BB
Email: sales@marcoharris.co.uk // lettings@marcoharris.co.uk
Phone: 02381 733330
Registration Number: 12301427
VAT Registration Number: 354641790
Registered Name:
Marco Harris is a trading name of
CFH PROPERTY GROUP LIMITED
Registered Address: 10 Beech Court Wokingham
Road, Hurst, Berkshire, England, RG10 0RQ






